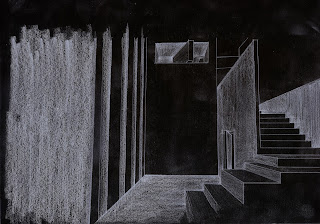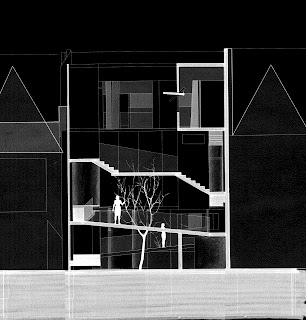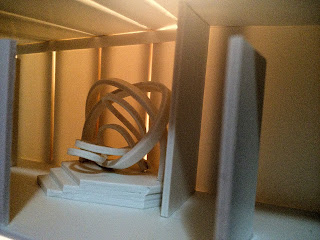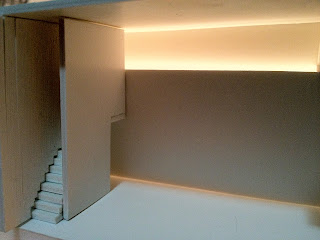Victoria Street as an avenue and axis of public gardens
Facade Study
Side view of site from Butler stairs
Traffic flow and access to site
Sense of Preservation in neighbouring streets
View of the city from the back of the site
Design...
Victoria St floor plan - Cafe, courtyard/community garden and Apartment
Second floor plan - Library/Studio , Air gallery & courtyard below
Top floor plan - Artist apartment & rooftop exhibition/entertainment space and courtyard below
Base floor - Earth gallery, sculpture garden adjacent to neighbouring garden (possible access)
Back façade of building taken from repetitive site element such as the columns below
Elevation
Art collectors apartment
Courtyard with walk through
Entrance with coffee shop to open bar/ exhibition signage
Entrance to House of galleries with coffee shop/bar to the right
Library/studio/extra exhibition space
Library opens up to courtyard and becomes an exhibition itself
Top floor living room
Water feature/tank with a window to the city
Looking back towards the water feature/tank and sculpture garden
Kitchen area in top floor apartment
Long section - access way for main gallery exhibitions and library or studio
Short sections
Front elevation with framed instance view of city






























.JPG)
































